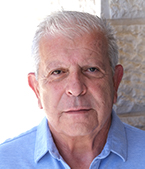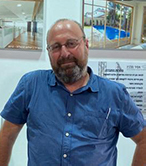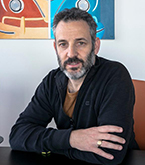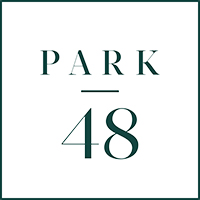Live the park
The Park
The Yarkon Park stretches across 350 Hectares East from Tel Aviv Port. The Bavli Neighbourhood is has a line of buildings located directly in front of a little urban forest mature trees of different varieties, touching the Yarkon river.
Like every buzzing metropolin in the world, from Hyde Park in London to Central Park in New York, the proximity to a large, green park-like The Yarkon is a rare, sought-after privilege.
The area is strictly residential meaning there is no crossing traffic, mostly neighborhood residents. This creates a serene “Village” within a pioneering modern metropolis.
The Project
PARK48 is a boutique apartment building designed by the international, award-winning architect, Maoz Price.
The building is designed with a carefully thought-through vision facing the future and equipped with cutting edge systems and infrastructure.
The automated parking lot leading directly into a vast lobby and the meticulous attention to detail in the construction of the apartment puts the project in line with the forefront of luxury construction standards.
Park48
הפארק שממול
The People

Mr. Yehuda Levi
Director and Developer – Mr. Yehuda Levi, a former HSBS CEO, resides in the building while investing heavily in the architecture, landscaping, and common areas. He administers the project with his heart and soul.

Mr. Amir Melchin
Project Manager – Mr. Amir Melchin is a Civil Engineer, owner & CEO of a well-known Project Management Frim. With over 20 years of experience with complex projects, including preservation and renovation of similar requirements.

Mr. Maoz Price
Architect – Mr. Maoz Price and his team specialize in luxury urban projects with experience from a multitude of similar projects.
The Apartments
דירת נוף 4 חדרים
פונה לפארק
בשטח 121 מ״ר, מרפסת בגודל 10 מ״ר. קומות 5 או 6 ,חניה פרטית.
דירת נוף 4.5 חדרים
פונה לפארק
בשטח של 111 מ״ר, מרפסת 10 מ״ר. קומות 5 או 6, חניה פרטית.
דירת נוף 5 חדרים
נוף מרהיב לעיר ת"א
שטח 129.5 מ״ר, מרפסת בגודל 13.6 מ״ר. קומות 5 או 6, חניה פרטית.
מפרט ותוכניות הבניין והדירות
הבניין
- בניין מפואר ואינטימי בן 7 קומות ו 21- דירות
- לובי כניסה ראשית גדול בעיצוב אדריכלי עכשווי
- מעלית סינכרונית איכותית ושקטה (MRL) ל 5- נוסעים רמת גימור גבוהה
- אינטרקום בחייגן אוטומטי
- לובי קומתי – ריצוף אבן או גרניט פורצלן 80/80 ס“מ
- חניה פרטית לכל דירה בחניון תת קרקעי אוטומטי, מקורה עם דלת ישירות ללובי הבניין
- חדר אופניים ועגלות מרווח
- מערכת אינטרקום עם מצלמה ומסך טלוויזיה במעגל סגור
- תקרה גבוהה גובה מינימלי 2.85 מ’ נטו בקומות
- מרפסת שמש לכל דירה
- ריצוף בסלון ובחדרים גרניט פורצלן 100/100 או 120/60 ס“מ של “מודי”
או “ויה ארקדיה” - אופציה לפרקט תלת שכבתי בחדרי שינה
- דלתות פנים יוקרתיות גבוהות (כ- 218 ס“מ) בהתאם לאילוצי תקרה
PANDOR UNIQUE PREMIUM - דלת בטחון מעוצבת בכניסה לדירה
- מטבח יוקרתי – שובר לרכישת מטבח ARITAL שווי 50,000 ₪
- משטחי עבודה אבן קיסר
- ברזים תוצרת החברה היוקרתית GECCI , אינטרפוצים 3 דרך / 4 דרך
- ברז מטבח נשלף GECCI
- אמבטיה אקרילית בגדלים 150/160/170-70
- אסלות תלויות משודרגות כולל מיכל הדחה סמוי
- ארונות אמבטיה עם משטח וכיור אינטגרלי ברוחב 60 עד 120 ס”מ
- חיפוי קירות אמבטיה במגוון רחב ובמידות משתנות 20/60 עד 30/90
- דוד שמש עם חימום חשמלי בקיבולת 150 ליטר
חשמל
- חיבור חשמל תלת פאזי 3×25 או 3×40 בהתאם לגודל שיוחלט ע“י המהנדס
- סוג מפסקים ושקעים איכותי Gewiss/Bticino או שו“ע
- תשתית (צנרת) למערכת קולנוע ביתית: 5 רמקולים + הכנה לסאב
- אינטרקום עם מסך טלוויזיה צבעוני בכניסה לדירה
מיזוג
- מערכת מיזוג VRF , כולל יחידה נסתרת עם סטריפליין בחדר מגורים
- הנמכות גבס כולל פתחי שירות מתוצרת אורבונד או ש”ע
- ויטרינות היציאה למרפסות יבוצעו מפרופיל קליל 9200 כולל וילונות כלואים (או שו“ע)
- חלונות מפרופיל קליל – תריסי גלילה חשמלי (או שו”ע)
- זיגוג החלונות – דו שכבתי טריפלקס או בידודית
שיווק בלעדי:

03-944-1818
Contant Us
© 2020 All right reserved | Website by wordpress factory

